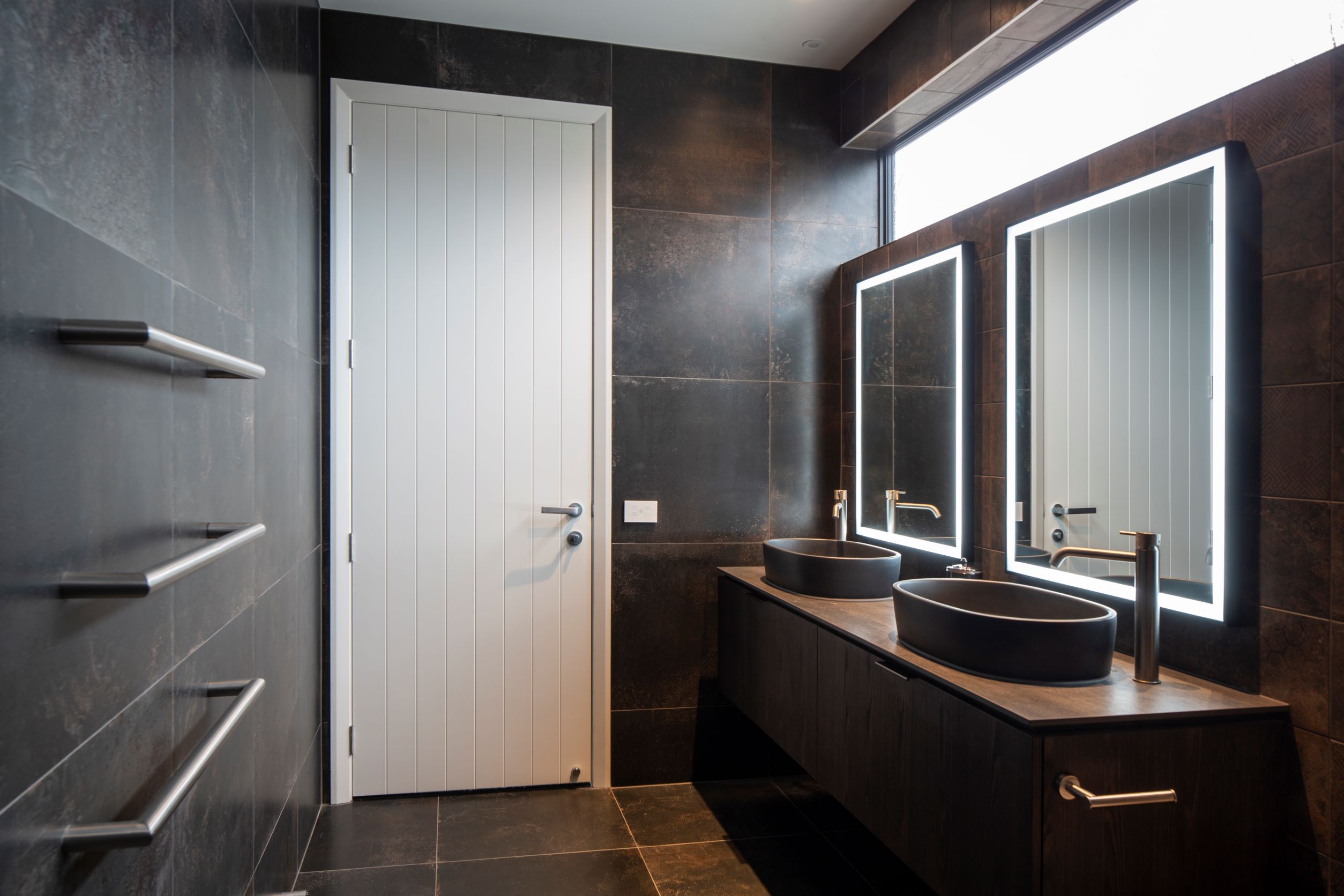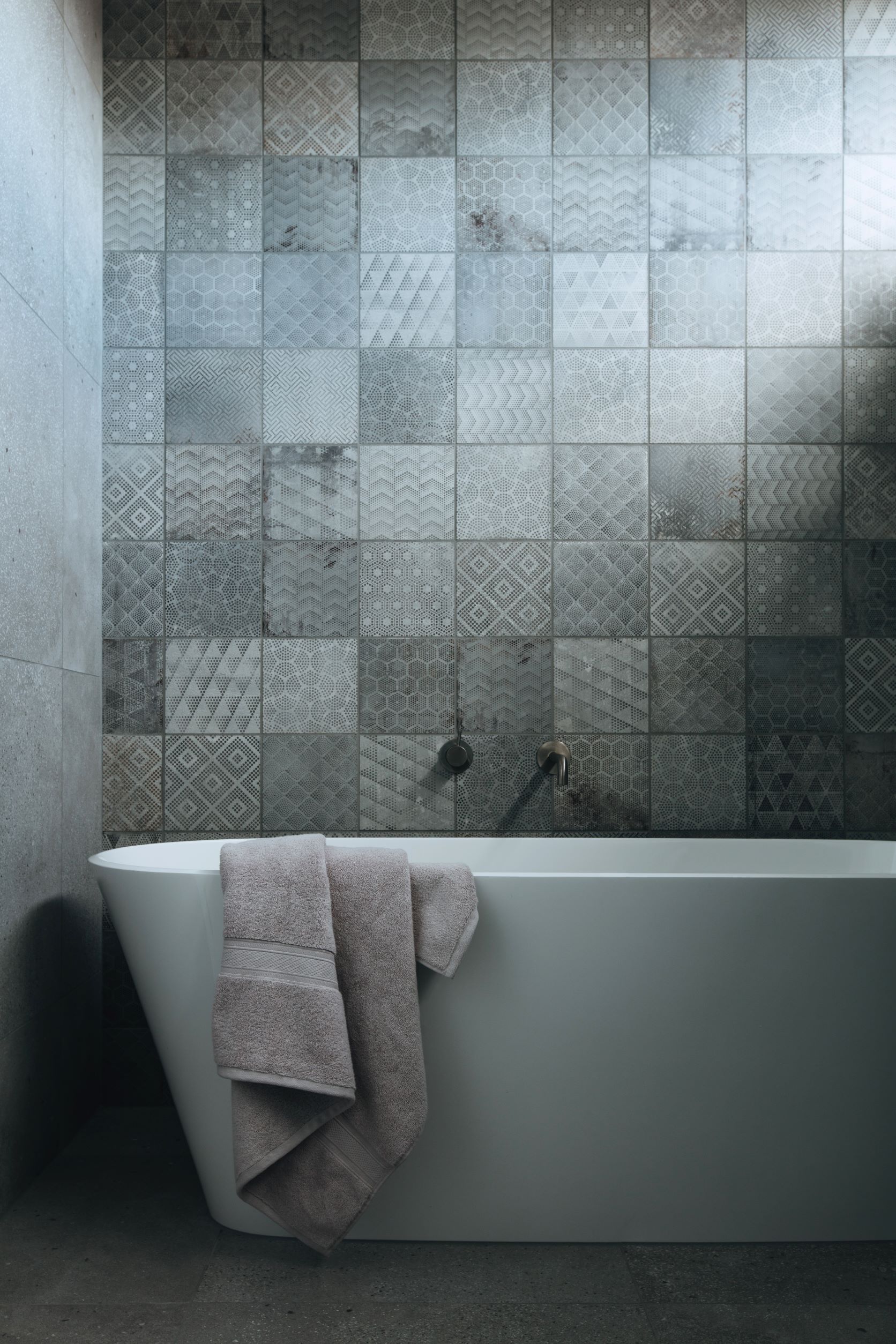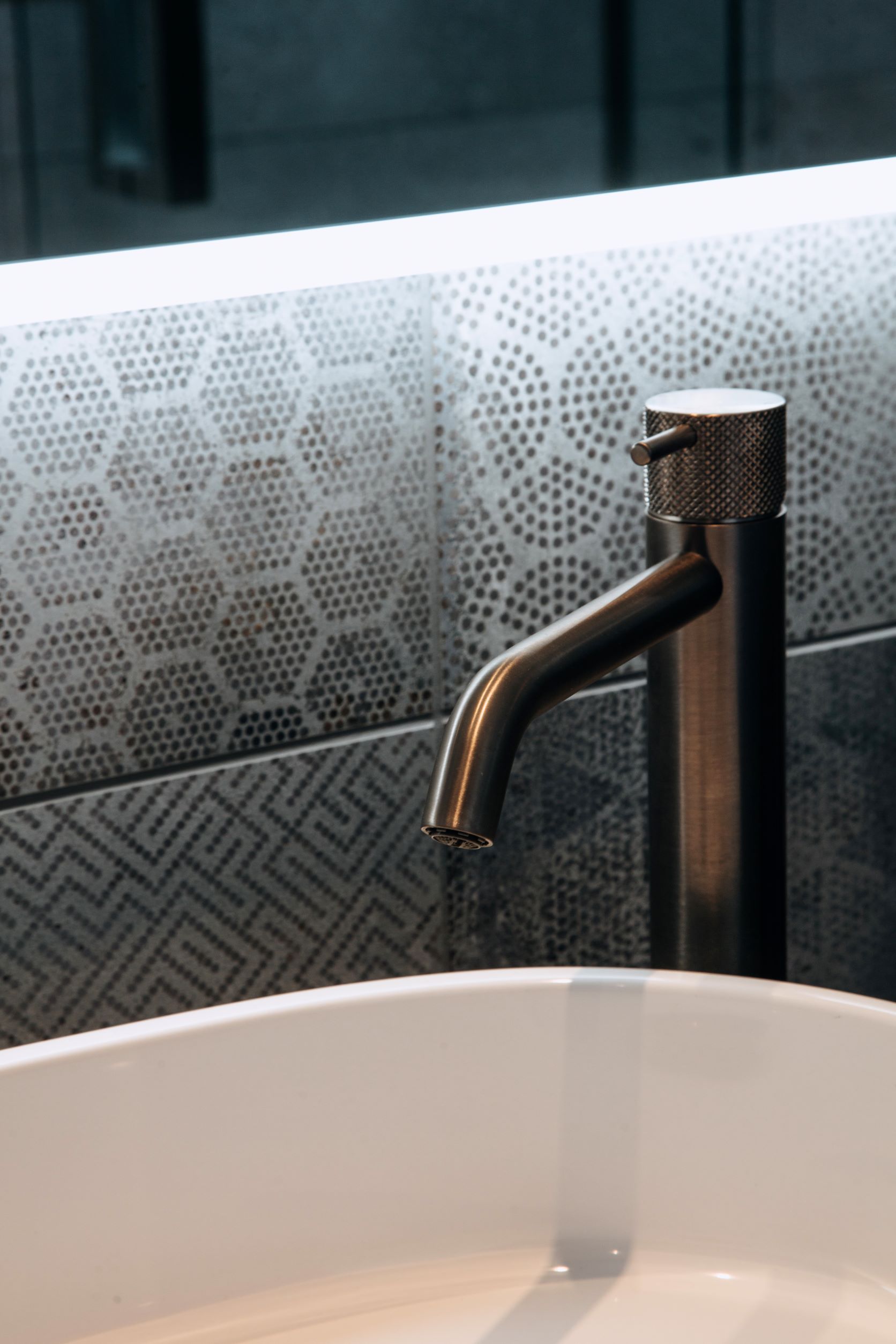


We were tasked with designing a home to be marketed to potential buyers – the trick was to make this home attractive to a broad section of high-end homebuyers. The brief for the bathrooms was to produce an elegant, but not glitzy, design with an earthy feel. The style was to be warm and work well with our moody presentation for the rest of the home.
We chose the Icocci range of tiles for their impact and classic patterning – they worked well with other elements in the home, keeping the bathrooms relatively neutral but with the ability to use more than one tone of colour.
The bespoke custom designed vanities have Rangitoto panels, Dekton benchtops with negative details and minimalist black chrome handles.
These elements follow on from the custom kitchen and wardrobe detailing throughout the home.
Hub design provided the following services on this project:
House-lot joinery design package and 3D renders for marketing purposes
Fittings and fixtures; specify and supply
Tiles; specify and supply
Carpet; specify and supply
Lighting design
Kitchen design
Bathroom design
Consulting through design and build process, providing support to the build team