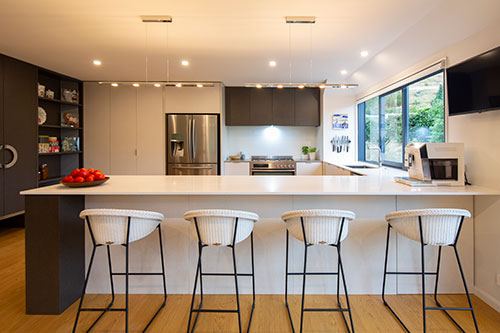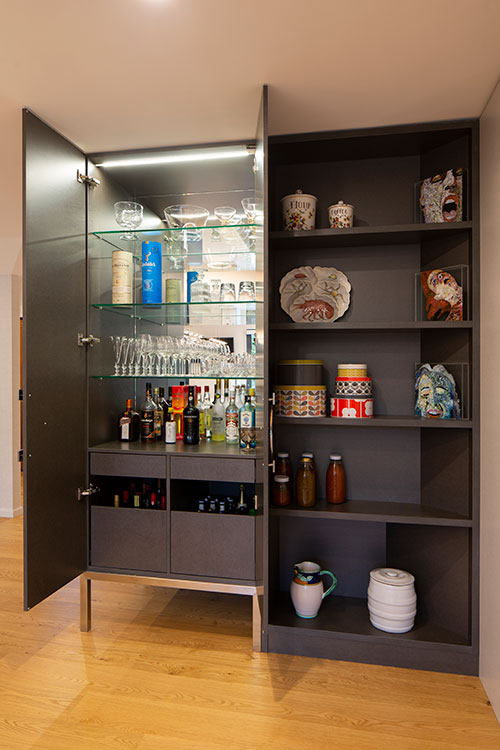

About
Alister and Sara Roy wanted help with their renovation, and we clicked immediately. The process was thoroughly enjoyable for all. Hub Design supplied and installed the kitchen and we especially appreciated designing the bespoke cocktail cabinet which integrates with the kitchen design. We added feature chrome handles and legs, which were custom made to give a sense interest and variance from the rest of the kitchen. The old sloping ceiling and central tall units were removed in order to bring the cabinets to ceiling height, giving loftiness and space to the room.
We supplied and installed the timber floors and carpets, drapes and blinds, dining table, wallpapers, lamps, cushions and headboards.
This home was entirely transformed from the 90s into the 21st century.
Testimonial
“When we started our renovation and redecoration project, we contacted Carmen for help with choosing paint colours and fabrics; Carmen came back and recommended a pallet of colors and also using wallpapers in some areas that we loved. She came up with great ideas for the blinds and drapes that made a huge difference to how the rooms felt. In the end, she helped us with the most of the project including choosing the carpet and wood flooring she found us some lovely pieces that we bought though her including the lamps with shades that we absolutely adore, the Italian dining table and the coffee table in the lounge which she commissioned for us. It was Carmen’s suggestion to widen the entrance from the family room into the lounge to make the spaces more connected. And of course, she worked with us to design a kitchen that was modern and functional including the electrical and plumbings changes. The back-lit drinks cabinet was totally Carmen’s idea; we were a bit sceptical at first but now totally love it!”