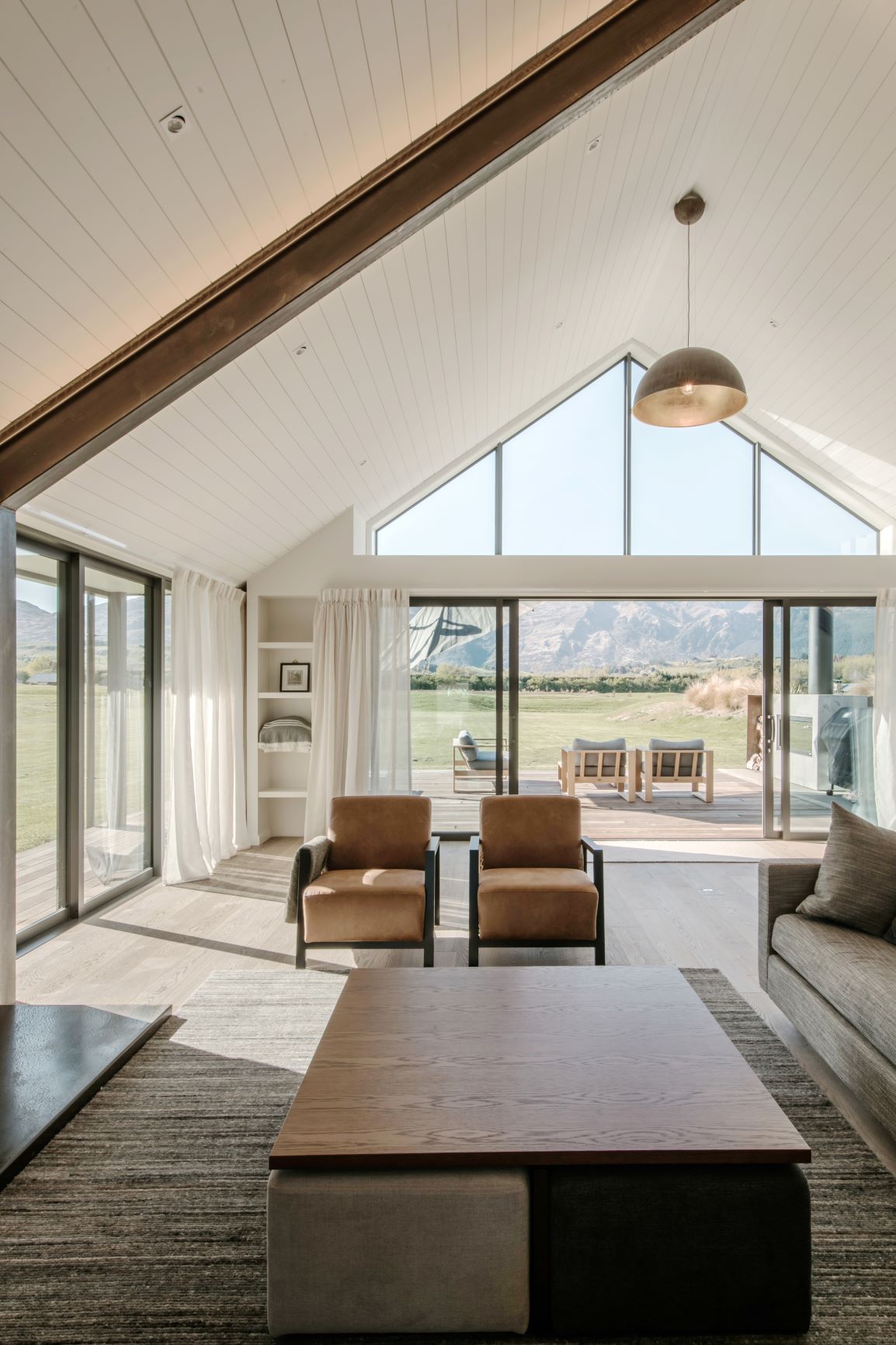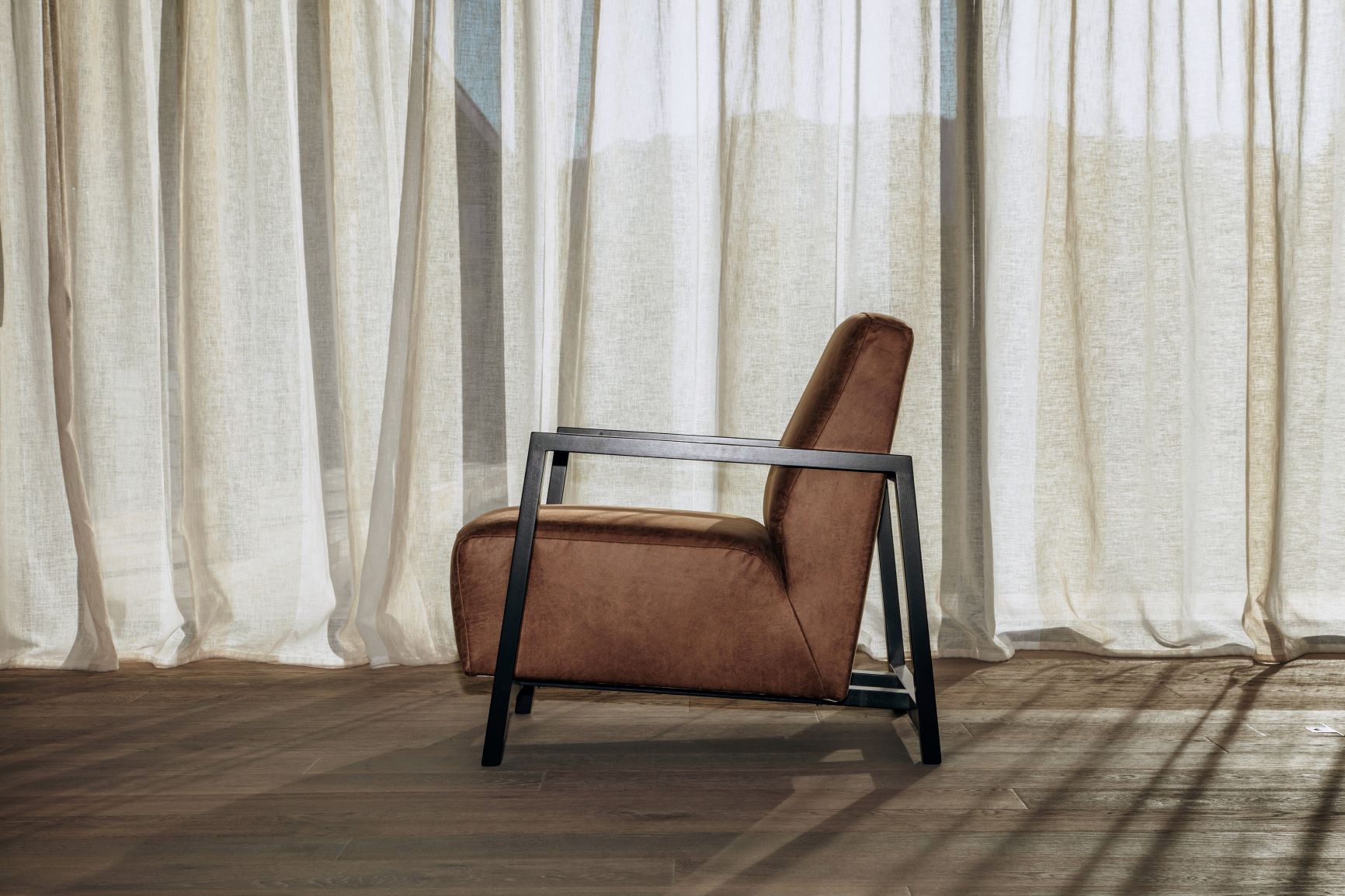

Coronet Views
Our team worked on this large-scale residential project for the better part of 2019. As the clients were based overseas it was empirical that Hub design managed all design elements and worked in with the builder to ensure smooth delivery and a cohesive result.
Hub design worked with the clients, as part of the design team, from the detailed planning phase, through to construction, and finally placement (or staging).
Design, tender and delivery of the interiors included:
Kitchen design, specification, 3D renders and working drawings
Bathroom design, specification, 3D renders and working drawings
On-site consultants with trades
Fittings and fixtures design and supply
Flooring (carpet, wood flooring, tiles) design and supply
Window treatments (curtains, blinds, shutters) design and supply
All Paint colors and finishes specification
Lighting design and supply
Custom joinery design and supply (vanities, laundry, kitchen, wardrobes)
Furniture design and supply
Fabric and textiles specification
Outdoor furniture design and supply
Manchester design and supply
Turnkey fit out (all household items and accessories i.e. crockery, cookware, vacuum) selection and supply
Delivery and placement of all interior furniture and fittings
Artwork and décor sourced and placed